Summer Pointe Village - Apartment Living in Summerfield, FL
About
Welcome to Summer Pointe Village
16152 SE 77th Court Road Summerfield, FL 34491P: 216-464-2860 TTY: 711
Office Hours
Please Call the Office for an Appointment.
This premier rental home community in Summerfield, Florida, offers elegant ranch-style homes designed to deliver the perfect balance of luxury and comfort.
The community includes a state-of-the-art fitness center, clubhouse, multi-sport court, fire pits, playground, and a pool with grilling and entertaining areas—all designed to foster connection and relaxation. Perfectly located near Highways 441 and 301, Summer Pointe Village provides convenient access to shopping, dining, golf courses, and outdoor recreation, including the nearby Carney Island Recreation and Conservation Area. First move-ins are scheduled for summer 2025, with full project completion expected by summer 2026. Discover why Summer Pointe Village is the ultimate destination for families and individuals seeking a vibrant, low-maintenance lifestyle in a welcoming environment.
Featuring spacious 1, 2, and 3-bedroom floor plans, residents will enjoy modern, single-family-style living with private driveways, attached garages, and resort-style amenities.
Floor Plans
1 Bedroom Floor Plan
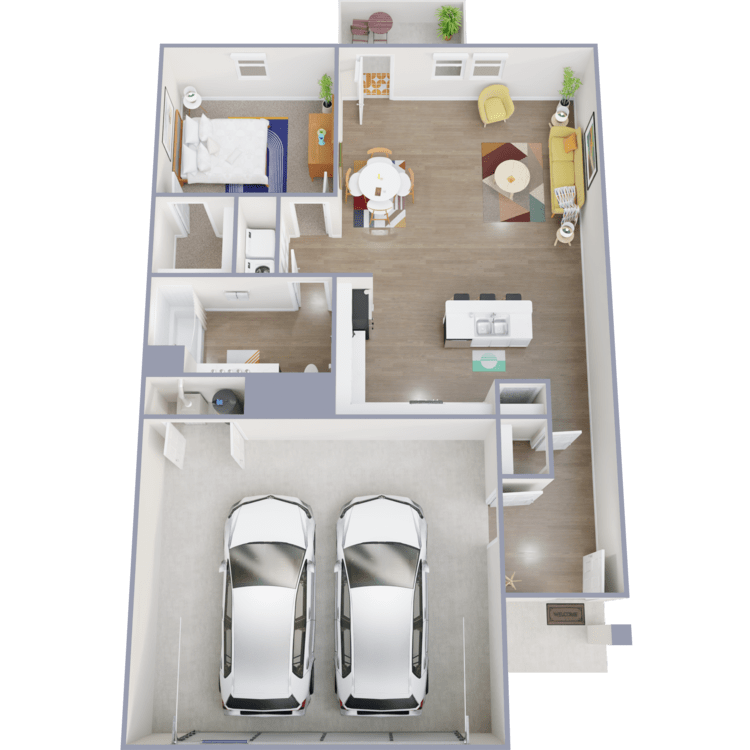
The Haven-HC
Details
- Beds: 1 Bedroom
- Baths: 1
- Square Feet: Call for details.
- Rent: Call for details.
- Deposit: Call for details.
Floor Plan Amenities
- 2 Car Attached Garage
- 9’ Ceilings
- Cable & Internet Ready With Private Network
- Contemporary Shaker Style Cabinets
- Covered Private Front Porch
- Dedicated Back Patios
- Designer-Style Color Palette
- Generous Walk-in Closets
- Open Floor Plan
- No Neighbors Above
- Oversized Pantries
- Private Driveway
- Quartz Countertops
- Single Story Living
- Stainless Steel Kitchen Appliances
- Tub & Walk-In Shower *
- Washer & Dryer In-Home
* In select apartment homes
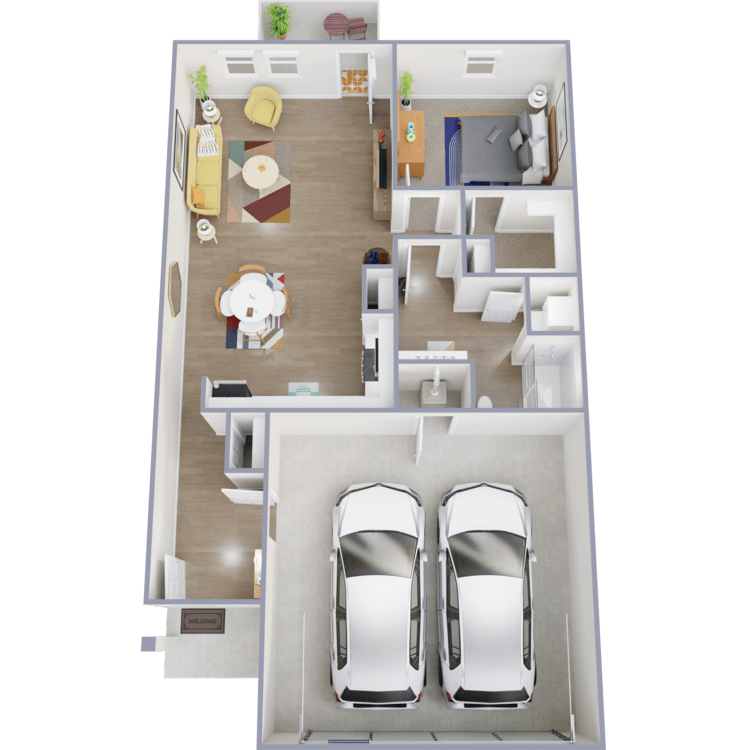
The Haven
Details
- Beds: 1 Bedroom
- Baths: 1
- Square Feet: Call for details.
- Rent: Call for details.
- Deposit: Call for details.
Floor Plan Amenities
- 2 Car Attached Garage
- 9’ Ceilings
- Cable & Internet Ready With Private Network
- Contemporary Shaker Style Cabinets
- Covered Private Front Porch
- Dedicated Back Patios
- Designer-Style Color Palette
- Generous Walk-in Closets
- Open Floor Plan
- No Neighbors Above
- Oversized Pantries
- Private Driveway
- Quartz Countertops
- Single Story Living
- Stainless Steel Kitchen Appliances
- Tub & Walk-In Shower *
- Washer & Dryer In-Home
* In select apartment homes
2 Bedroom Floor Plan
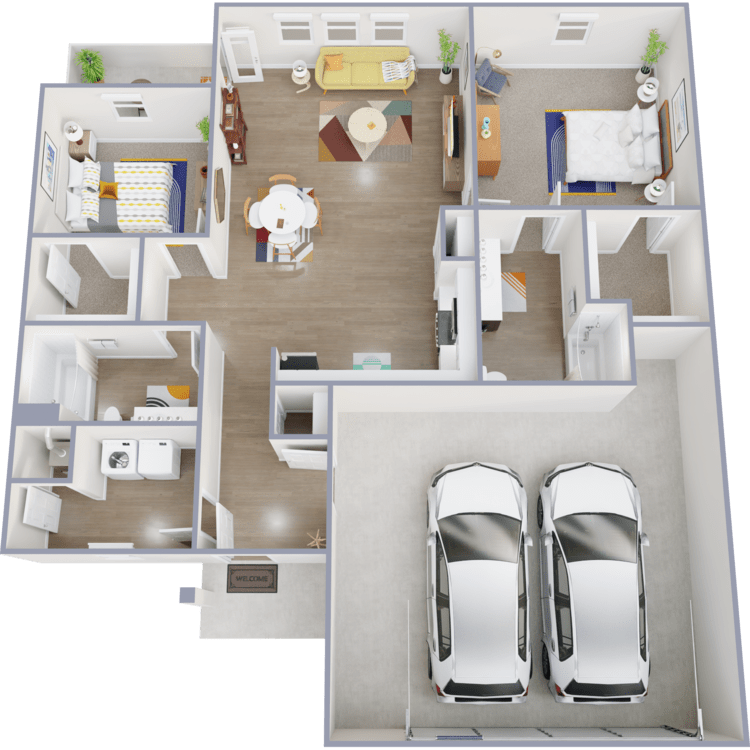
The Solstice-HC
Details
- Beds: 2 Bedrooms
- Baths: 2
- Square Feet: Call for details.
- Rent: Call for details.
- Deposit: Call for details.
Floor Plan Amenities
- 2 Car Attached Garage
- 9’ Ceilings
- Cable & Internet Ready With Private Network
- Contemporary Shaker Style Cabinets
- Covered Private Front Porch
- Dedicated Back Patios
- Designer-Style Color Palette
- Generous Walk-in Closets
- Open Floor Plan
- No Neighbors Above
- Oversized Pantries
- Private Driveway
- Quartz Countertops
- Single Story Living
- Stainless Steel Kitchen Appliances
- Tub & Walk-In Shower *
- Washer & Dryer In-Home
* In select apartment homes
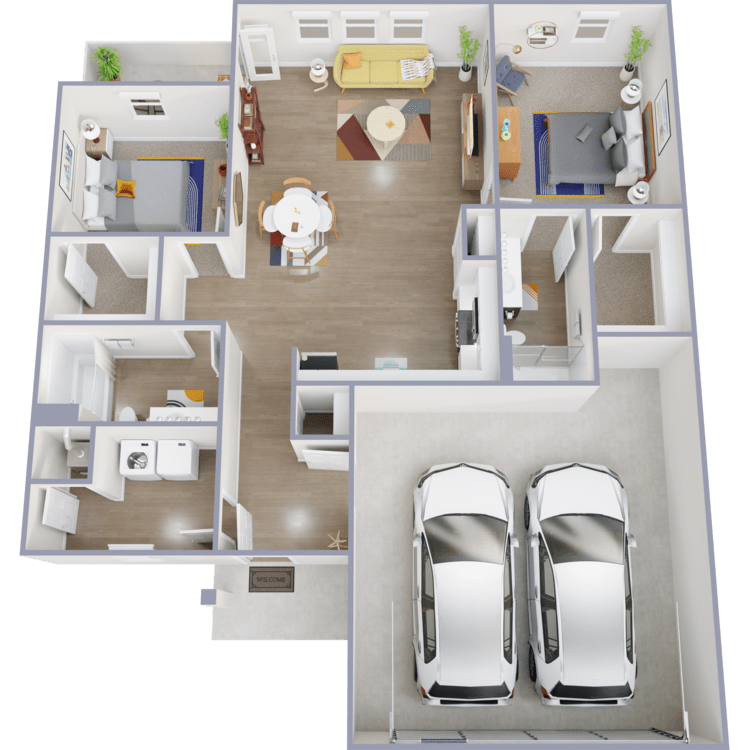
The Solstice
Details
- Beds: 2 Bedrooms
- Baths: 2
- Square Feet: Call for details.
- Rent: Call for details.
- Deposit: Call for details.
Floor Plan Amenities
- 2 Car Attached Garage
- 9’ Ceilings
- Cable & Internet Ready With Private Network
- Contemporary Shaker Style Cabinets
- Covered Private Front Porch
- Dedicated Back Patios
- Designer-Style Color Palette
- Generous Walk-in Closets
- Open Floor Plan
- No Neighbors Above
- Oversized Pantries
- Private Driveway
- Quartz Countertops
- Single Story Living
- Stainless Steel Kitchen Appliances
- Tub & Walk-In Shower *
- Washer & Dryer In-Home
* In select apartment homes
3 Bedroom Floor Plan
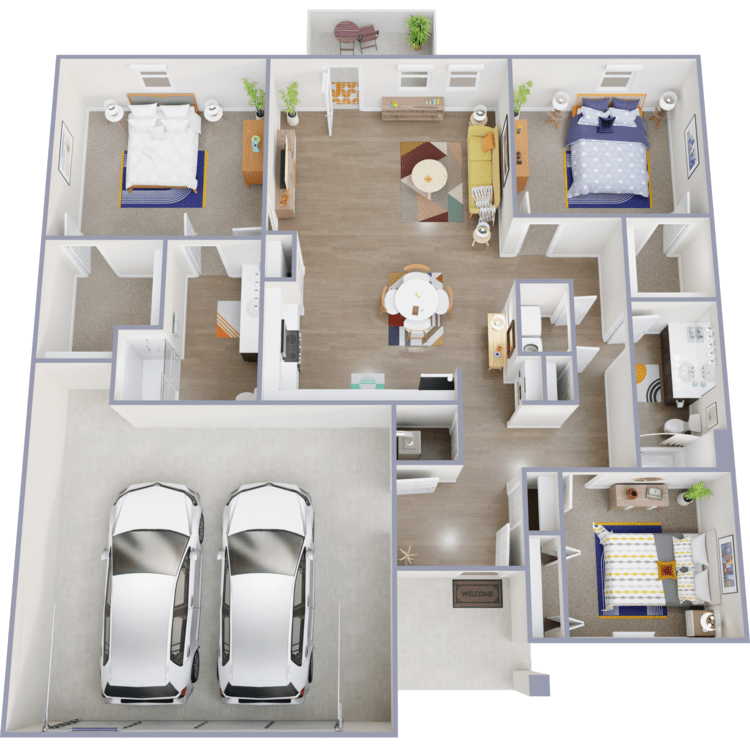
The Elite-HC
Details
- Beds: 3 Bedrooms
- Baths: 2
- Square Feet: Call for details.
- Rent: Call for details.
- Deposit: Call for details.
Floor Plan Amenities
- 2 Car Attached Garage
- 9’ Ceilings
- Cable & Internet Ready With Private Network
- Contemporary Shaker Style Cabinets
- Covered Private Front Porch
- Dedicated Back Patios
- Designer-Style Color Palette
- Generous Walk-in Closets
- Open Floor Plan
- No Neighbors Above
- Oversized Pantries
- Private Driveway
- Quartz Countertops
- Single Story Living
- Stainless Steel Kitchen Appliances
- Tub & Walk-In Shower *
- Washer & Dryer In-Home
* In select apartment homes
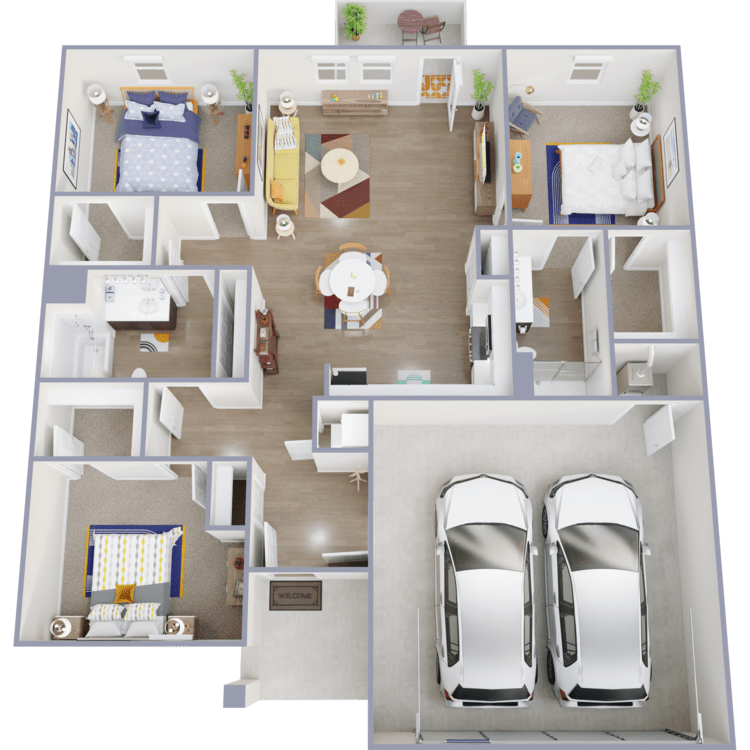
The Elite
Details
- Beds: 3 Bedrooms
- Baths: 2
- Square Feet: Call for details.
- Rent: Call for details.
- Deposit: Call for details.
Floor Plan Amenities
- 2 Car Attached Garage
- 9’ Ceilings
- Cable & Internet Ready With Private Network
- Contemporary Shaker Style Cabinets
- Covered Private Front Porch
- Dedicated Back Patios
- Designer-Style Color Palette
- Generous Walk-in Closets
- Open Floor Plan
- No Neighbors Above
- Oversized Pantries
- Private Driveway
- Quartz Countertops
- Single Story Living
- Stainless Steel Kitchen Appliances
- Tub & Walk-In Shower *
- Washer & Dryer In-Home
* In select apartment homes
Community Map
If you need assistance finding a unit in a specific location please call us at 216-464-2860 TTY: 711.
Amenities
Explore what your community has to offer
Community Amenities
- 24-hr State-of-the-Art Fitness Center
- Bike Racks
- Centralized Mail Kiosk
- Clubhouse with Kitchen & Coffee Bar
- Community Events
- Community Room
- Conference Room
- Controlled Access with Private Entry to the Clubhouse
- Dog Park with Agility Course & Gated Entrance
- Movement Studio
- Multi-Sport Court: Pickleball & Basketball
- Multi-Sport Simulator: Basketball, Cornhole, Football, Golf, Soccer, & even Zombie Dodgeball
- On-site Management & Maintenance
- Personal Network Connectivity Throughout Community
- Playground with Multiple Slides with Sun Shade Pocket Parks
- Poolside Grill, Fire Pits & Entertaining Area
- Smoke-Free Environment
- Zero-Entry Pool with Lap Lanes & Sundeck
Home Amenities
- 2 Car Attached Garage
- 9’ Ceilings
- Cable & Internet Ready With Private Network
- Contemporary Shaker Style Cabinets
- Covered Private Front Porch
- Dedicated Back Patios
- Designer-Style Color Palette
- Generous Walk-in Closets
- No Neighbors Above
- Open Floor Plan
- Oversized Pantries
- Private Driveway
- Quartz Countertops
- Single Story Living
- Stainless Steel Kitchen Appliances
- Tub & Walk-In Shower*
- Washer & Dryer In-Home
* In select apartment homes
Pet Policy
Pets Welcome Upon Approval. Please Call For Details. Pet Amenities: Bark Park
Photos
Amenities
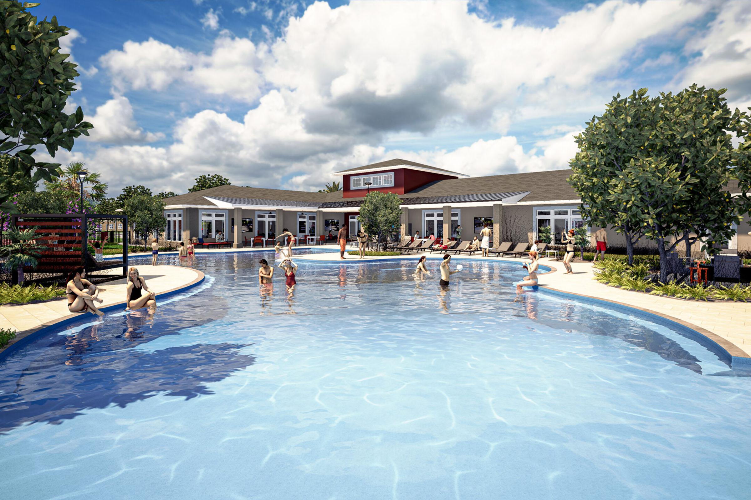
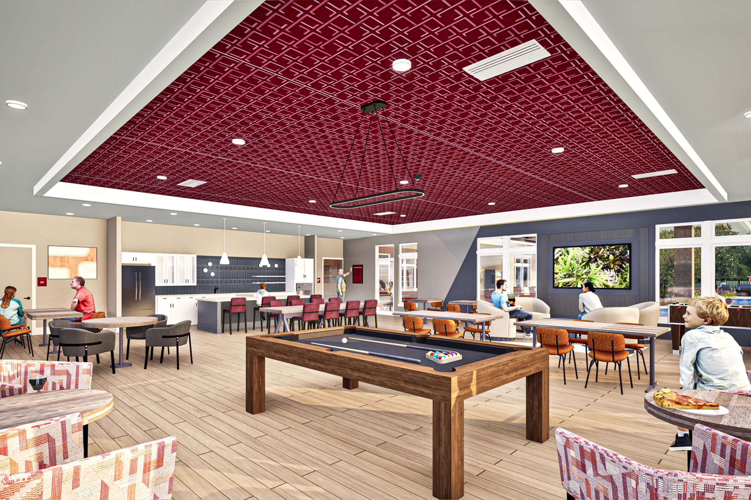
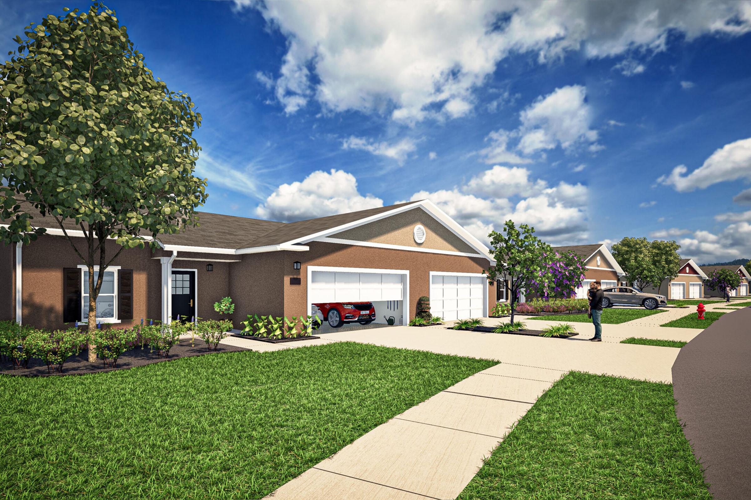
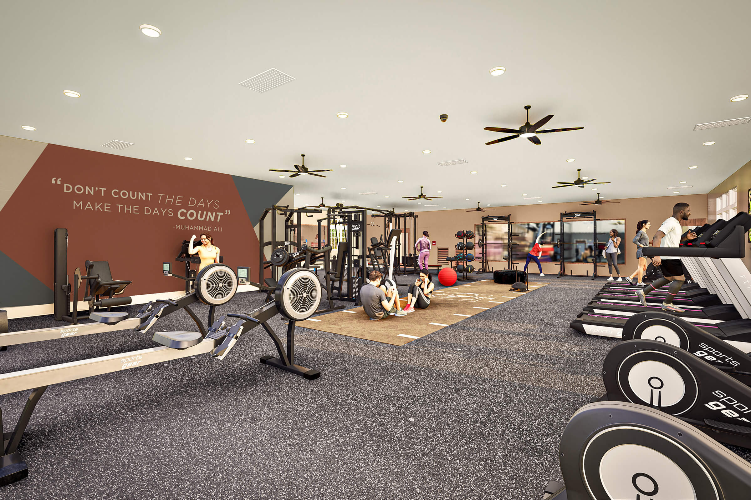
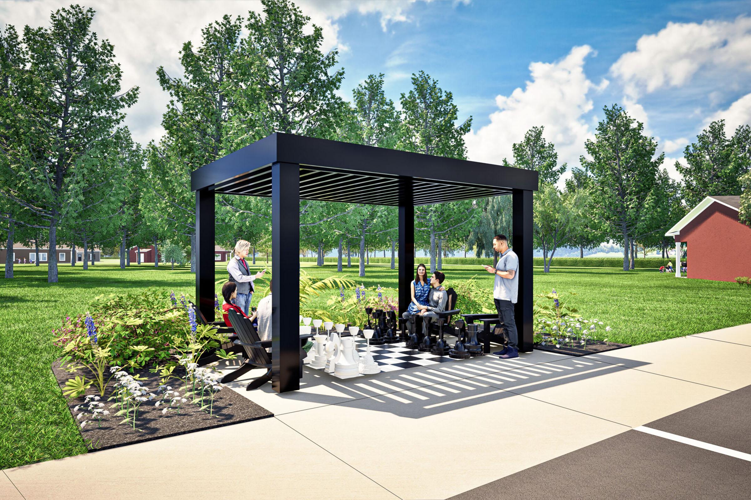
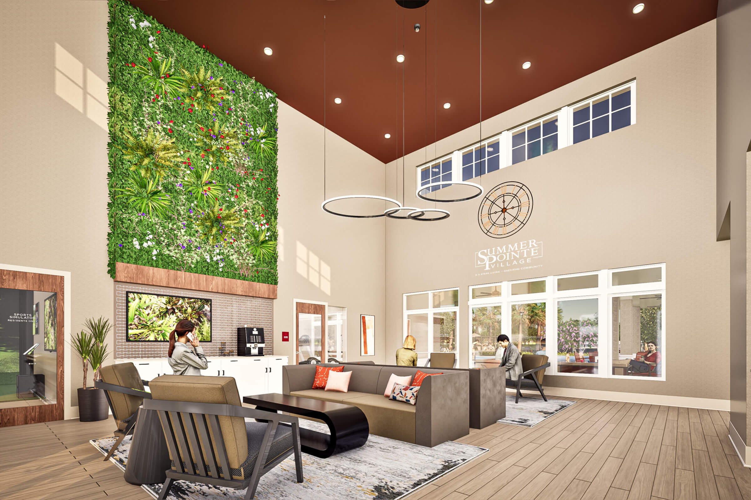
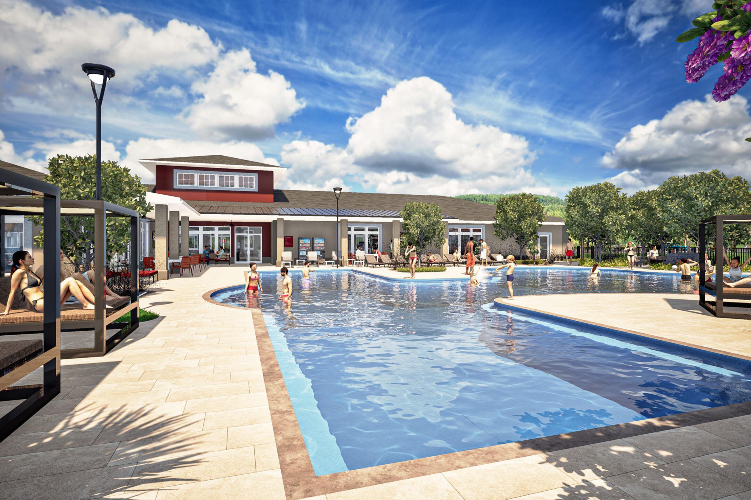
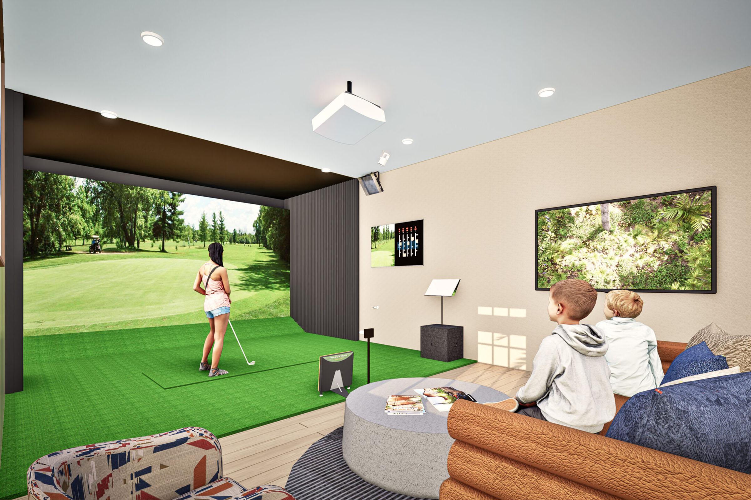
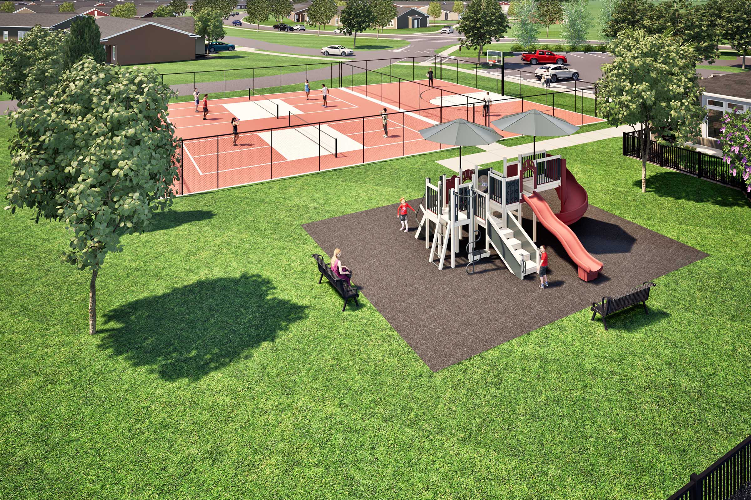

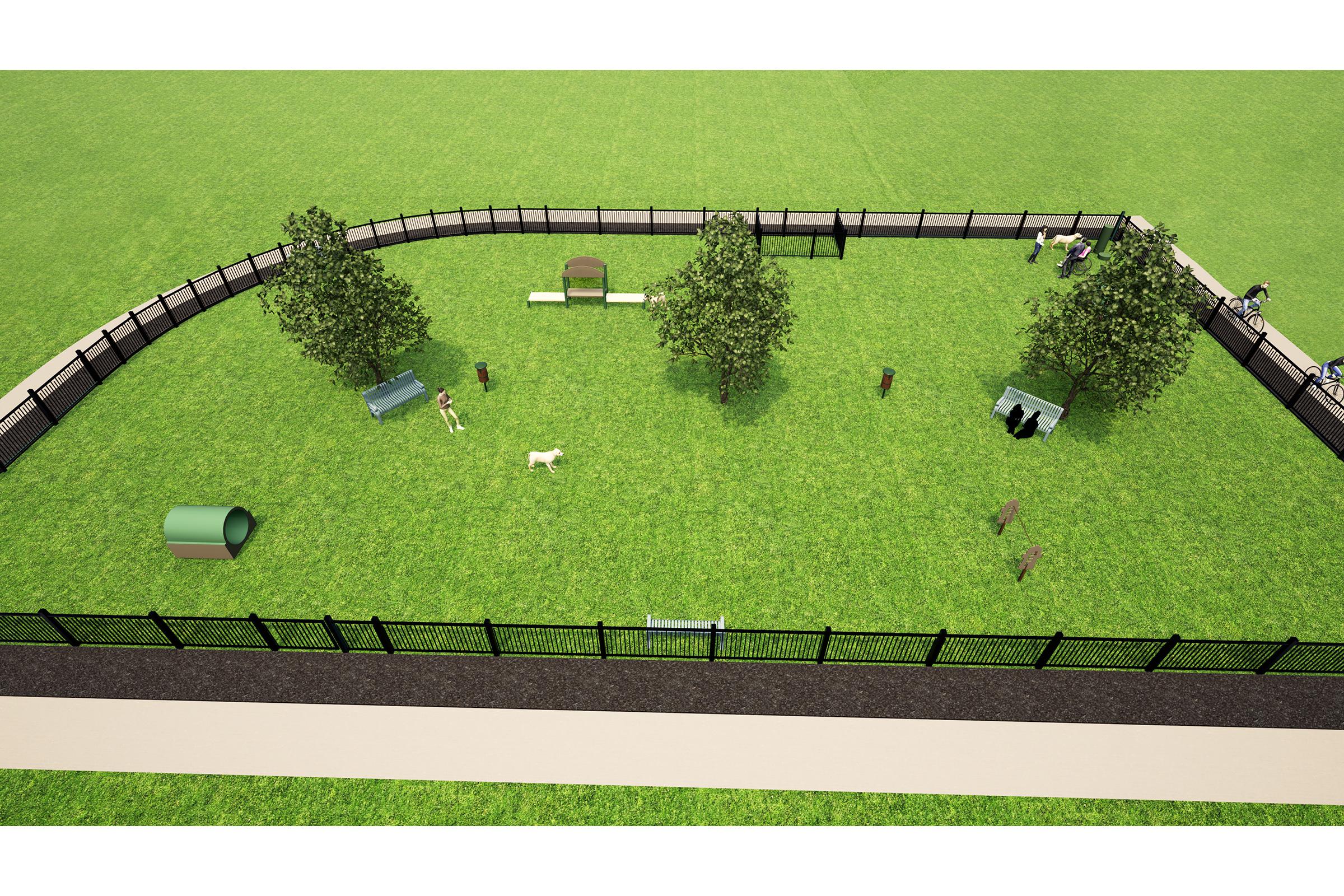
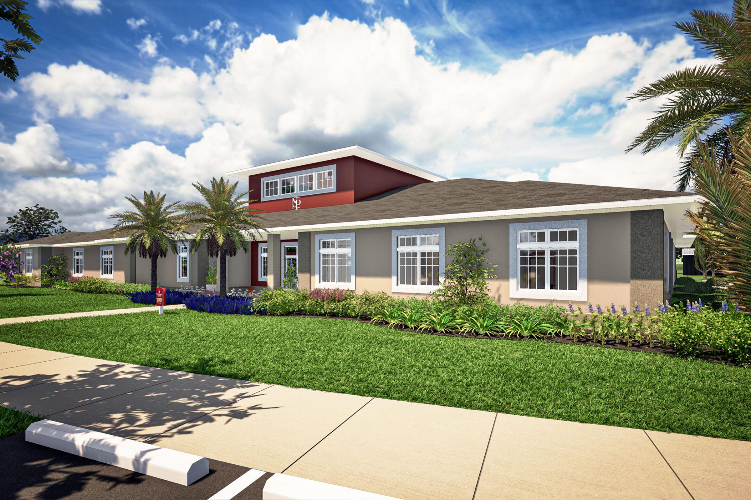
Homes
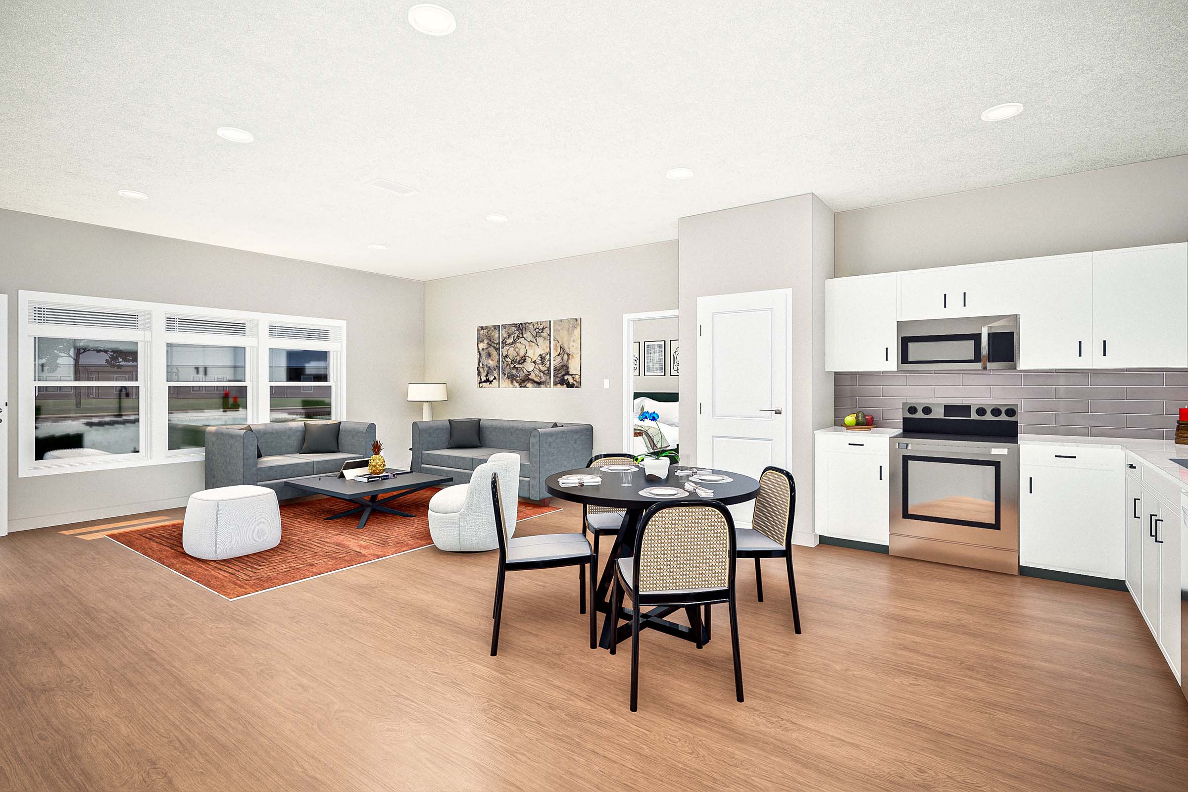
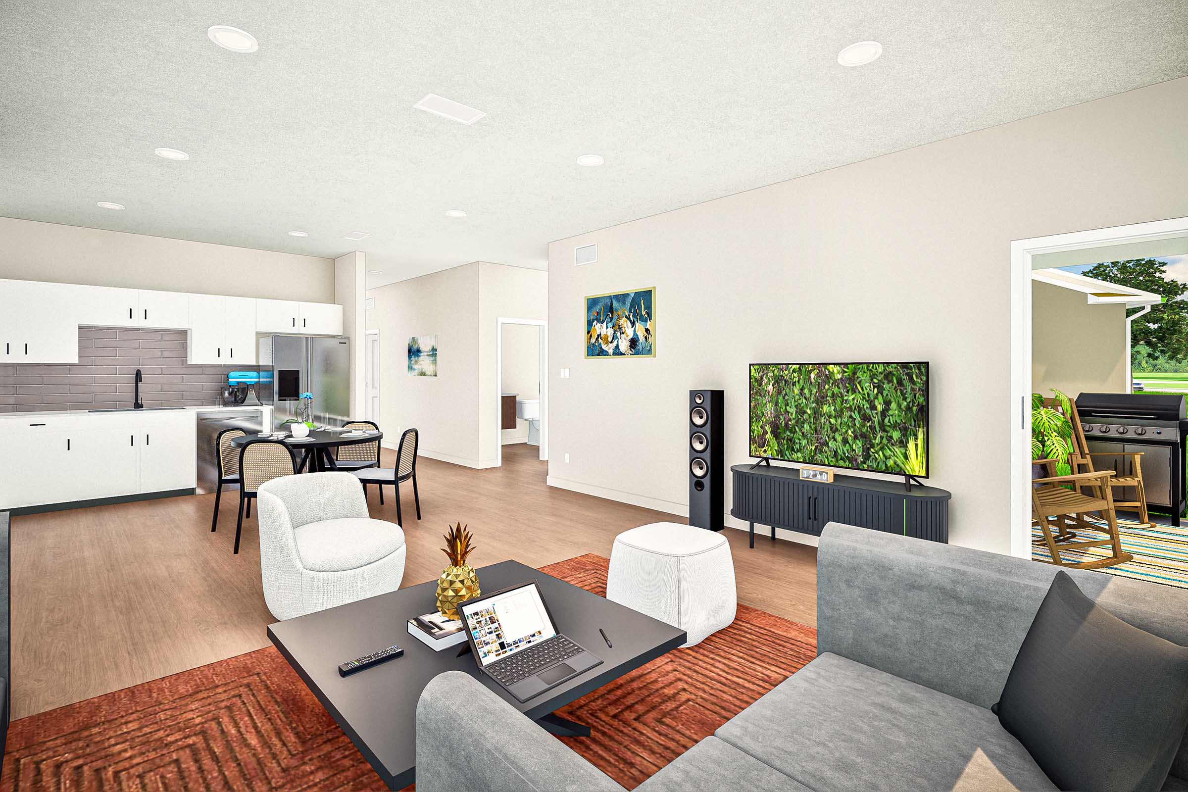
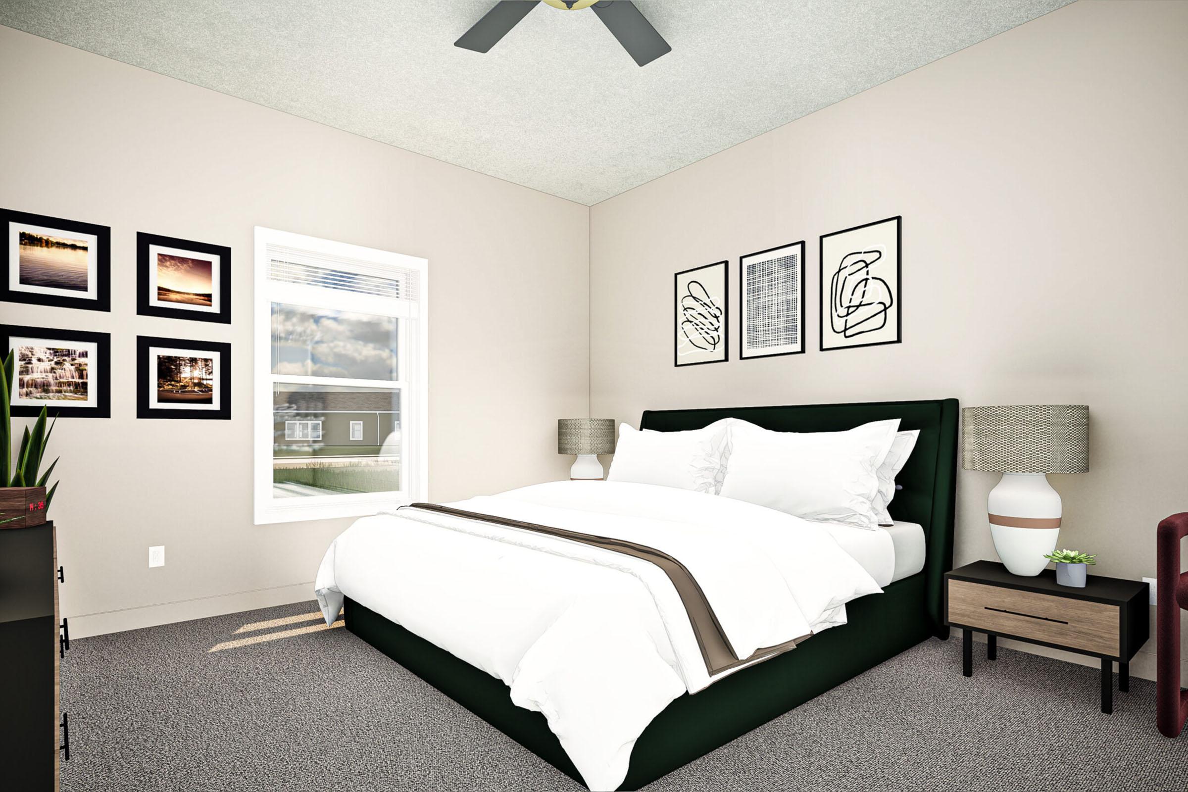
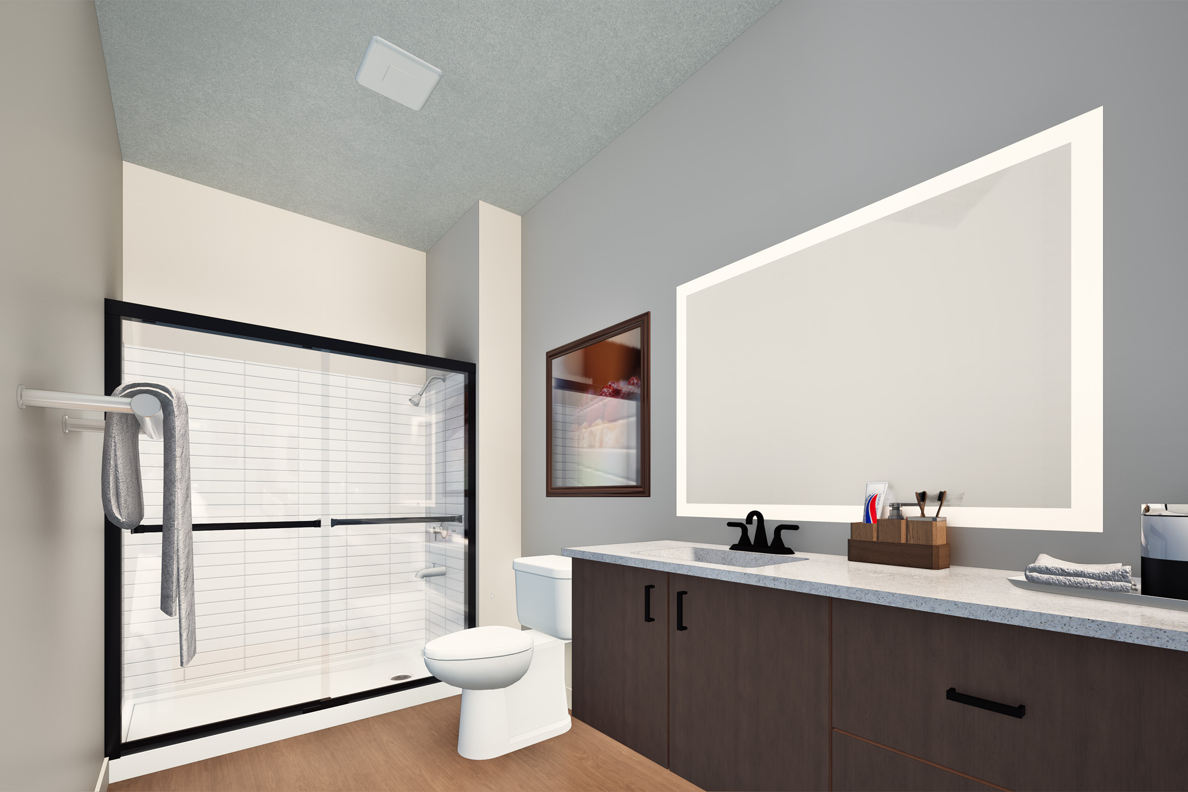
Neighborhood
Points of Interest
Summer Pointe Village
Located 16152 SE 77th Court Road Summerfield, FL 34491Bank
Cafes, Restaurants & Bars
Elementary School
Entertainment
Fitness Center
Golf Course
Grocery Store
High School
Hospital
Middle School
Outdoor Recreation
Park
Post Office
Preschool
Restaurant
Salons
Shopping
University
Contact Us
Come in
and say hi
16152 SE 77th Court Road
Summerfield,
FL
34491
Phone Number:
216-464-2860
TTY: 711
Office Hours
Please Call the Office for an Appointment.